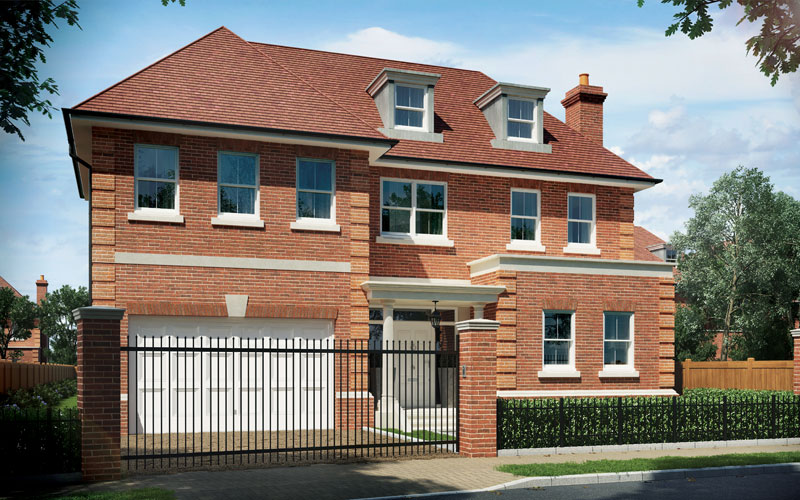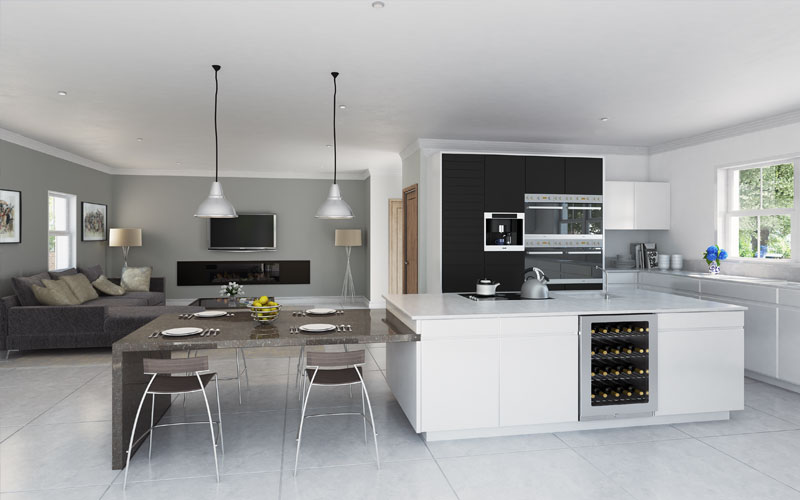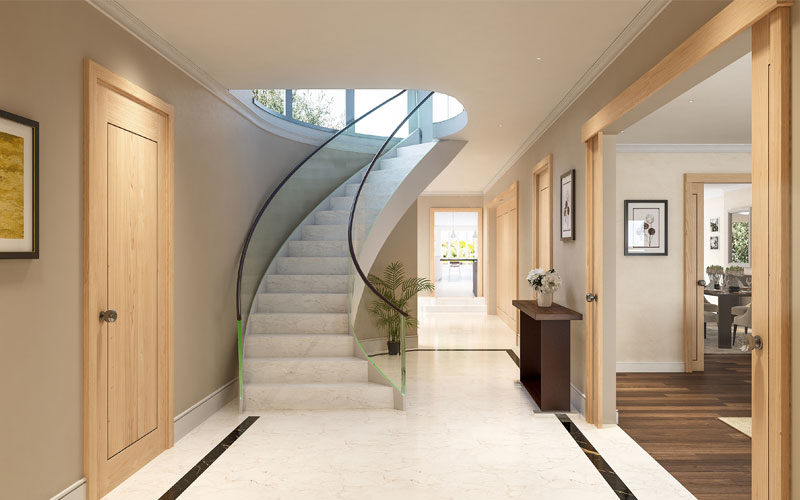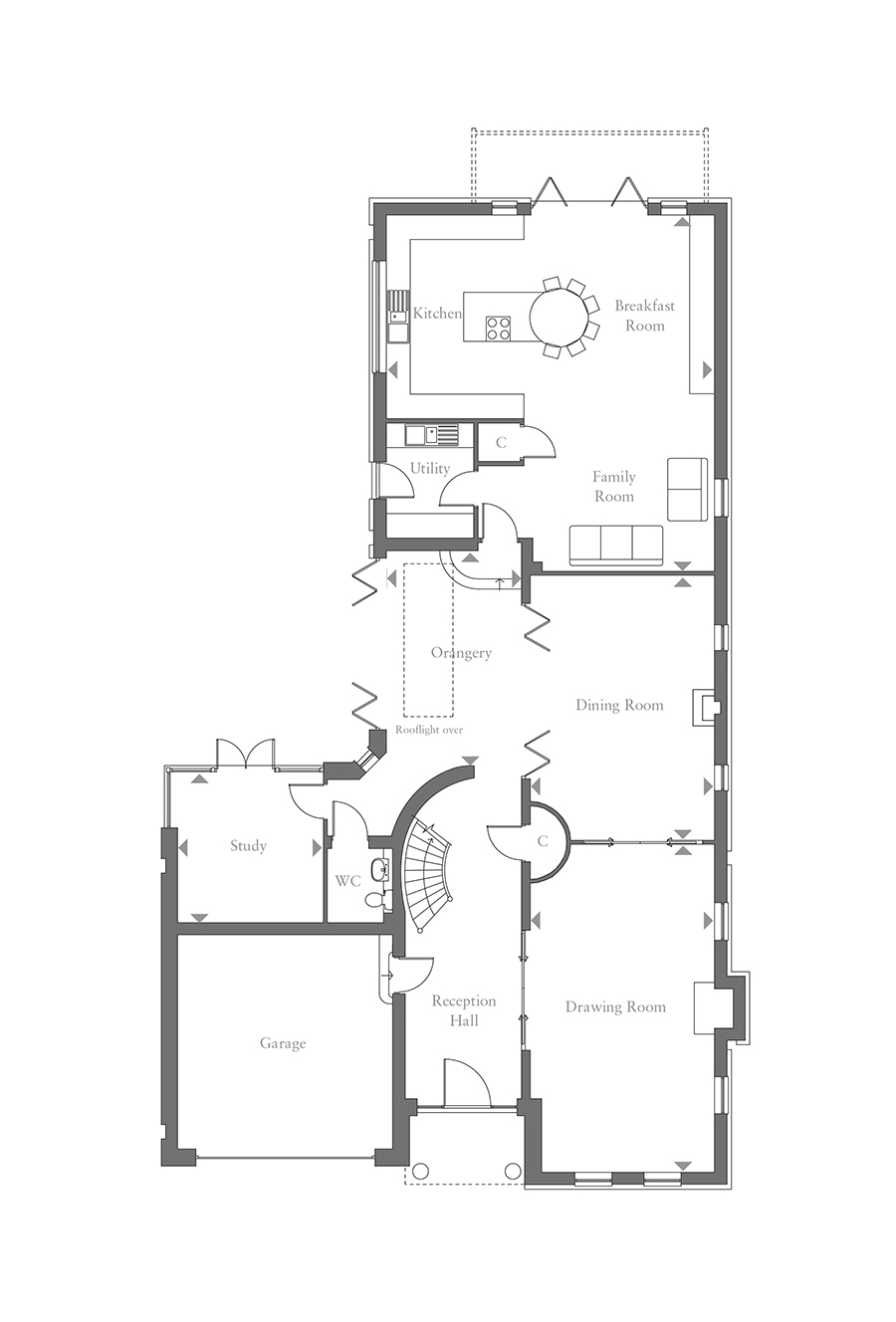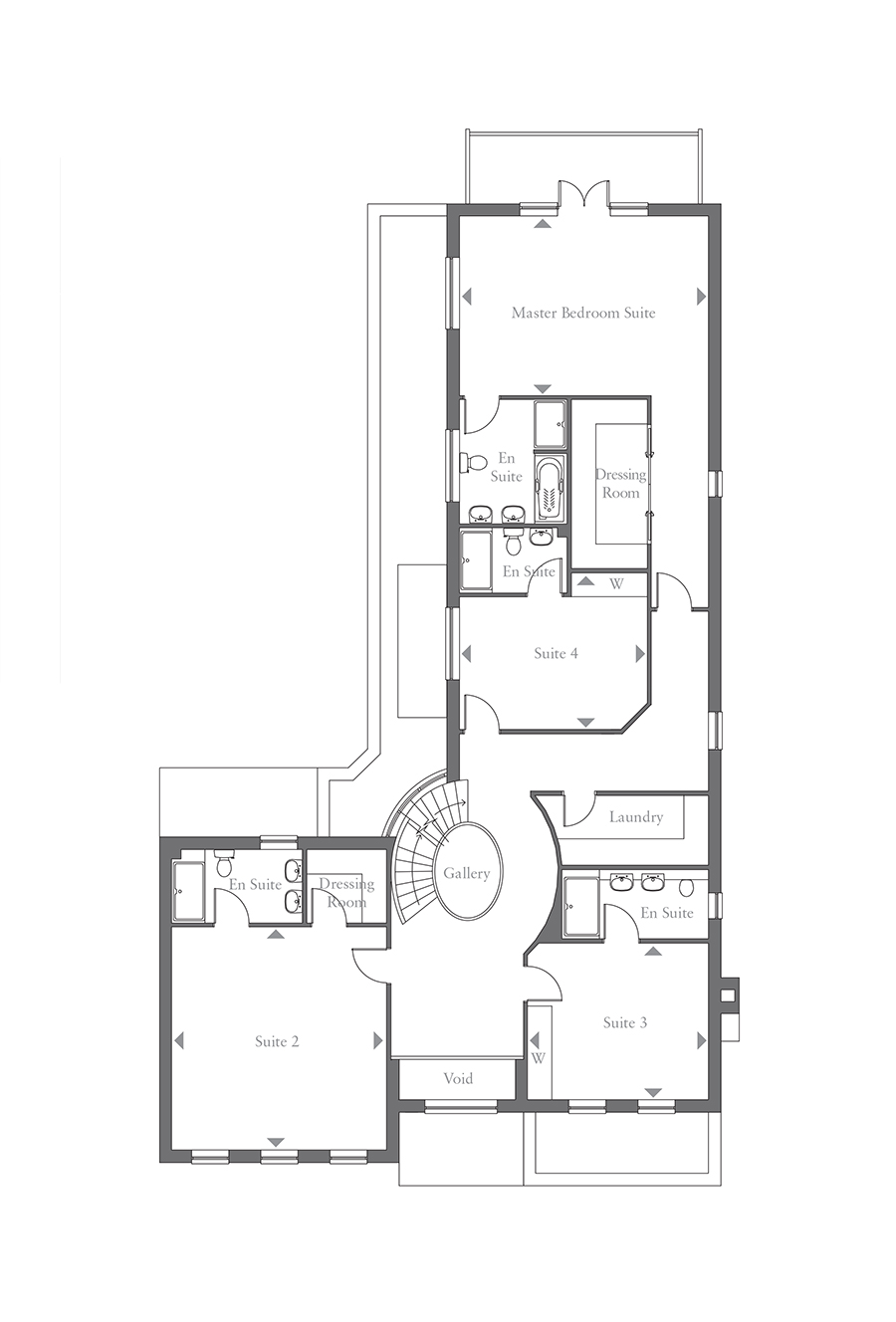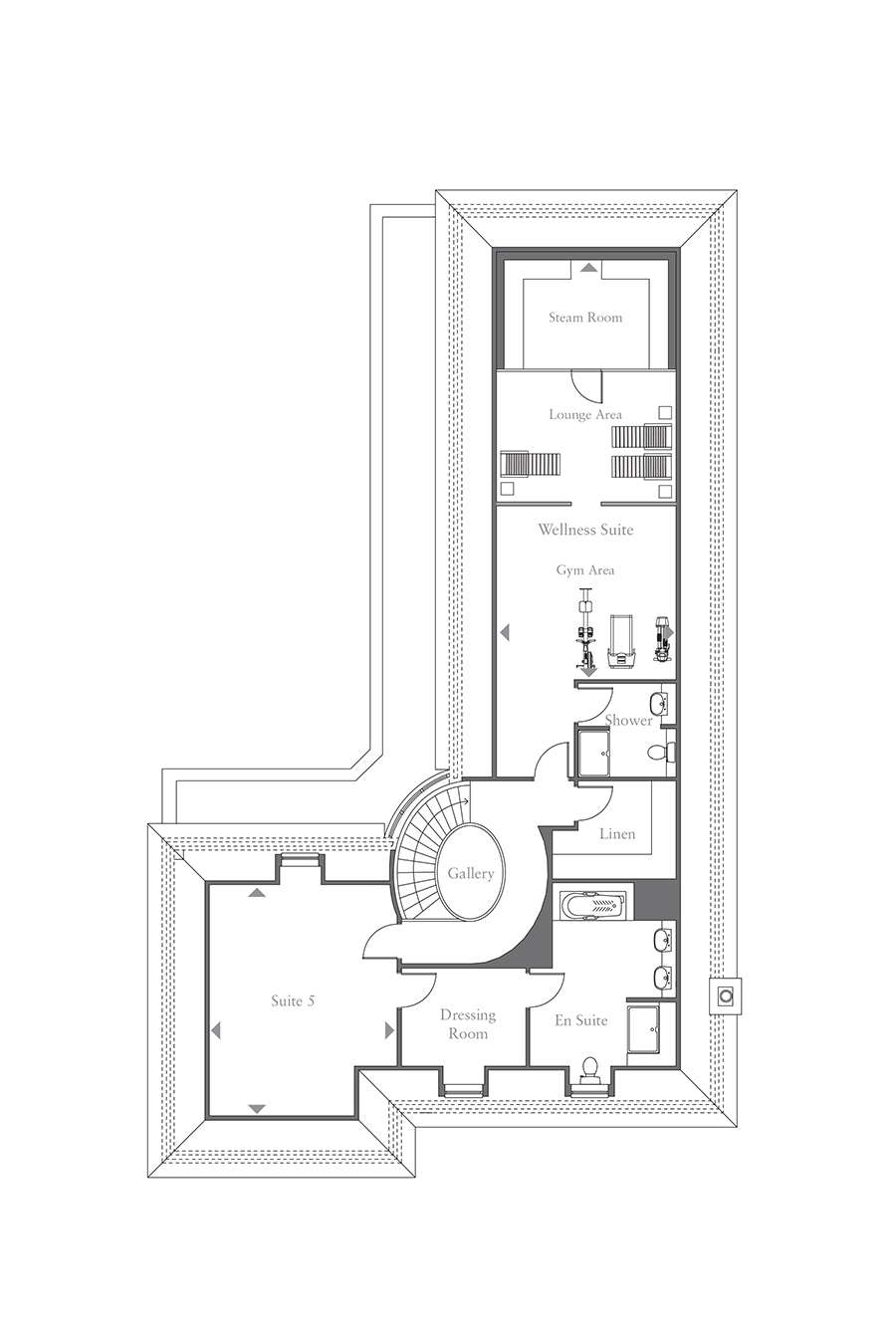Pinehurst
Pinehurst, Cedars Close, Hendon
TweetAn Impeccable Specification
This impressive detached residence promises opulent living. The ground floor provides fabulous spaces such as the orangery and kitchen/breakfast room with folding doors opening onto the landscaped gardens, while the first and second floors host five luxuriously appointed bedroom suites and a stunning wellness suite.
* All details are preliminary and may be subject to change. Computer generated images indicative only
Floorplans
Please select an image to enlarge
Ground Floor
- Kitchen/Breakfast/
Family Room 8.70m x 8.00m 28’6” x 26’2” - Dining Room 6.47m x 4.50m 21’2” x 14’9”
- Drawing Room 8.01m x 4.50m 26’3” x 14’9”
- Orangery 5.27m x 3.29m 17’3” x 10’9”
- Study 3.67m x 3.54m 12’0” x 11’7”
First Floor
- Master Bedroom 6.08m x 4.37m 19’11” x 14’4”
- Bedroom 2 5.44m x 5.24m 17’10” x 17’2”
- Bedroom 3 4.41m x 3.82m 14’5” x 12’6”
- Bedroom 4 4.58m x 3.82m 15’0” x 12’6”
Specification
Kitchen
- Bespoke kitchen with full range of appliances including two built in ovens, microwave oven & grill, steam oven, warming drawer, induction hob and ceiling mounted extractor
- Fully integrated dishwasher and wine fridge, built in larder fridge and freezer with icemaker
- Fully automatic built in coffee machine / cappuccino maker
- Washing machine and tumble dryer in the utility room
- Purchasers will be able to design/select the kitchen to an agreed budget*
Bathrooms
- The bathrooms are custom designed by a specialist to make optimum use of the space and provide a sophisticated modern finish
- Purchasers will be able to design/select the bathrooms to an agreed budget*
- Dressing Room/Wardrobes
- Our design team will select for the master dressing room and other bedrooms as shown on plans
- Purchasers will be able to design/select the wardrobes to an agreed budget*
Lighting
- The lighting will be designed by a specialist. It will include chrome down lighters, concealed lighting, 5 amp lamp circuits and programmable mood lighting to the ground floor, landing and master suite
Heating
- The under floor heating system will be designed by our specialist consultant and installed by a dedicated under floor heating company. It will encompass the ground and first floors. The second floor will be heated by radiators
Joinery/Hard Surfaces
- Modern oak veneer doors will be selected and will add to the light and airy atmosphere. Pocket doors will be installed as shown on floor plans. These will be complemented by high quality chrome door furniture and hinges
- Beautiful, individually designed and constructed stone staircase will be installed with bespoke glass balustrading
- Tiled surfaces will be utilised in hallways, kitchens and utilities, wc’s and bathrooms
- Purchasers will be able to design/select to an agreed budget*
Security
- A full burglar alarm system will be installed including infra-red sensors to all rooms and circuit breakers to external doors. Electric gates will also be installed
- CCTV cameras will be installed externally and will be compatible with the audio visual system
External Features
- The gardens will be fully landscaped including turfing, drives in tegular block paviours and extensive planting
Environment
- The house will be built to level 3 of the Code for Sustainable Homes
For further details please contact our selling agent on
020 8458 7040 or alternatively email [email protected]
For further details please contact our selling
agent on 020 8458 7040 or alternatively
email [email protected]
