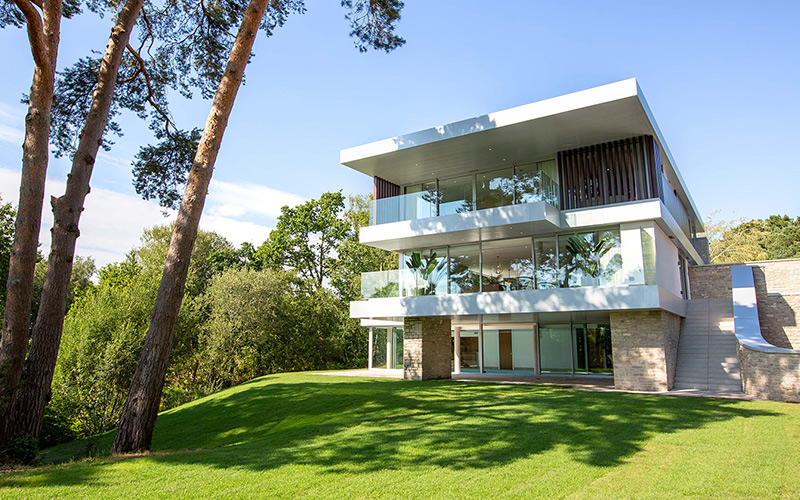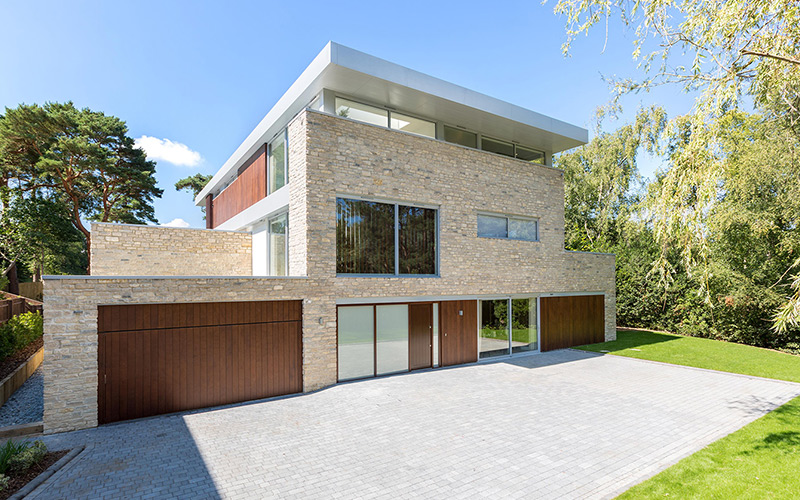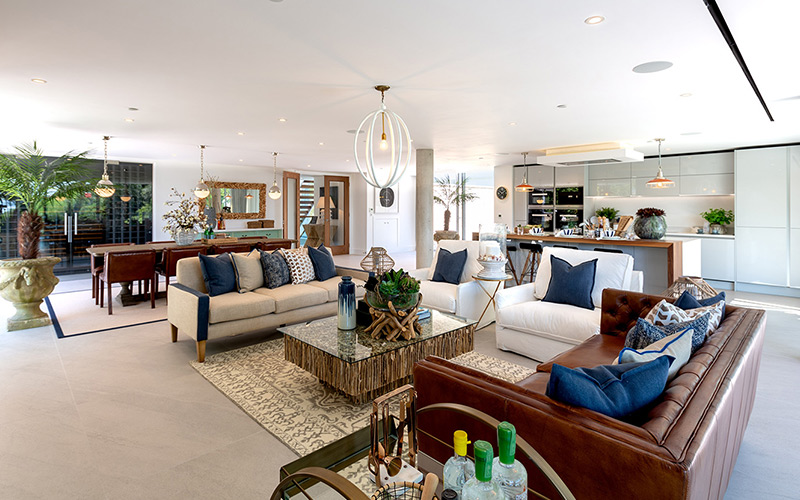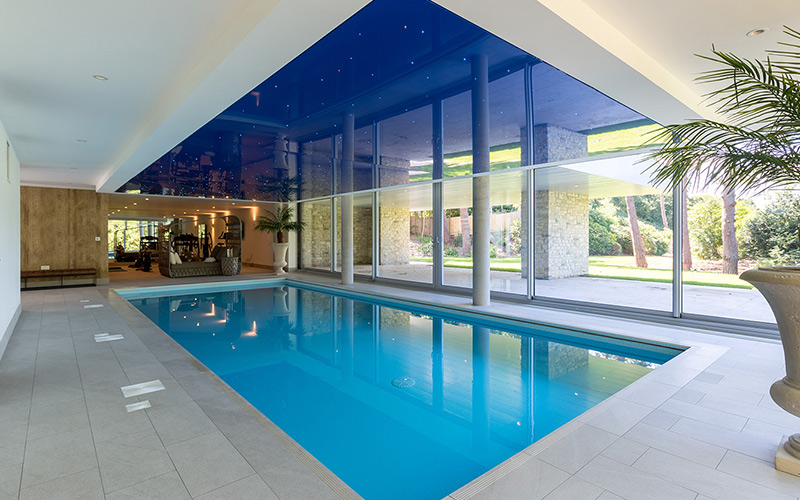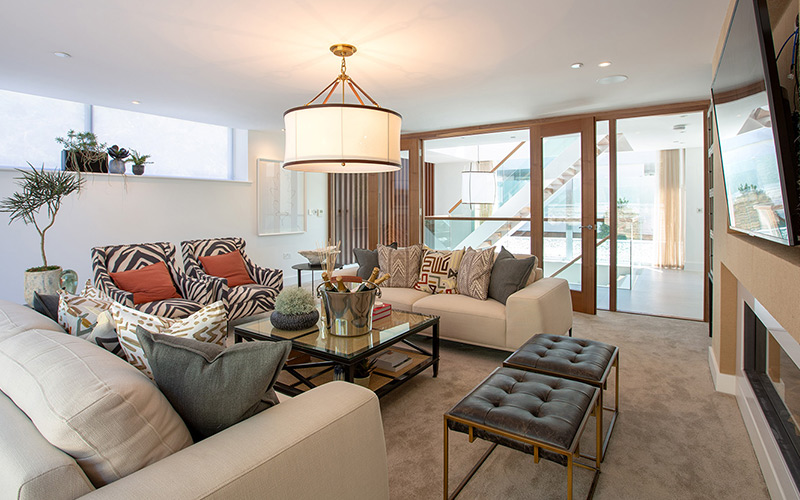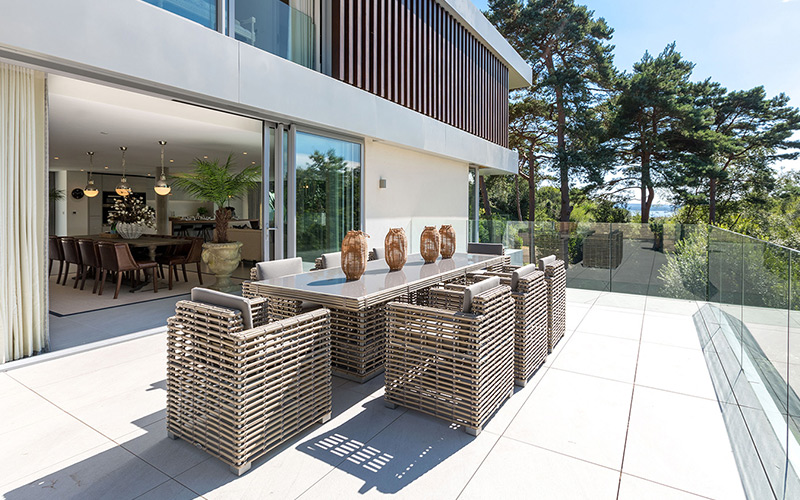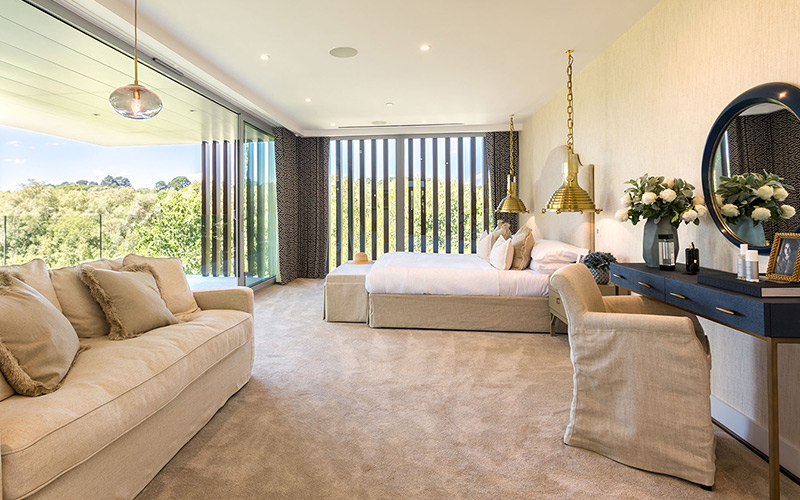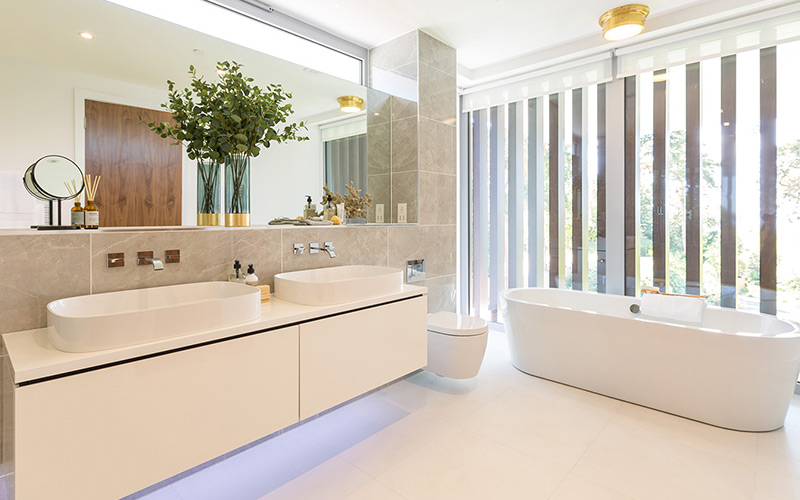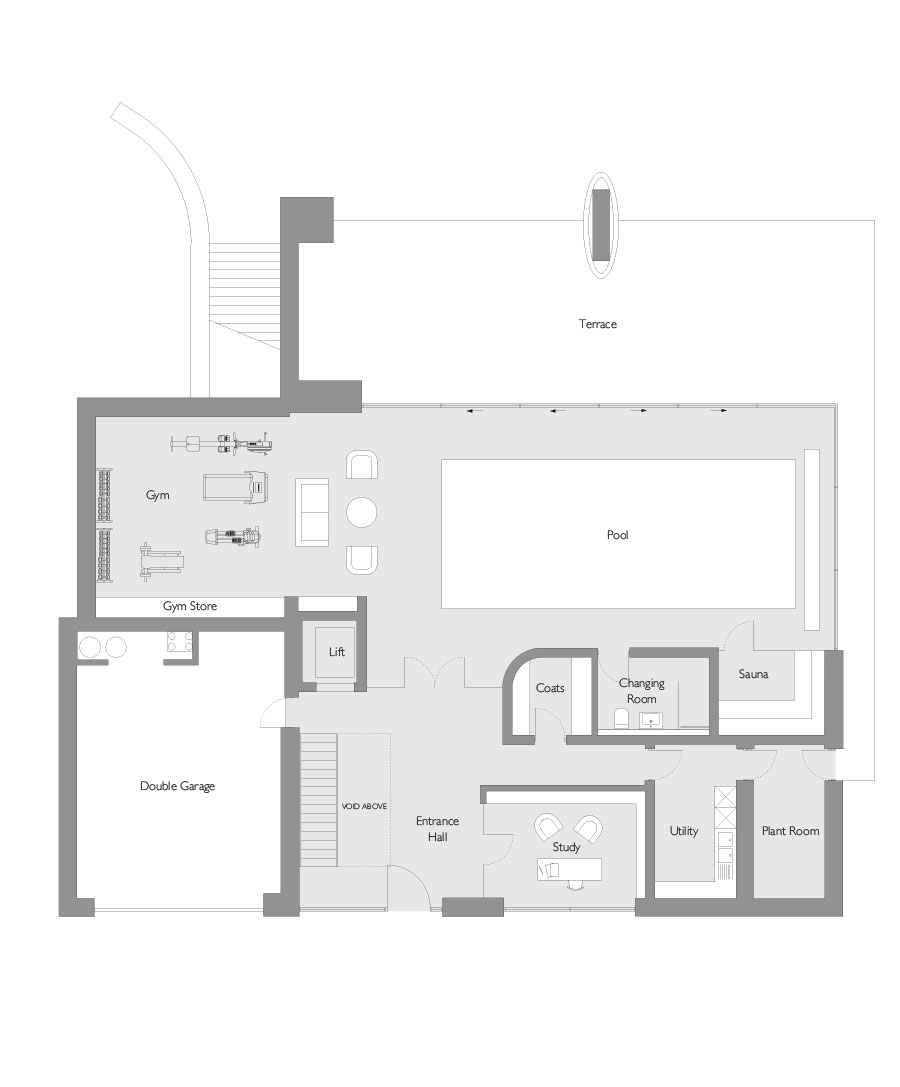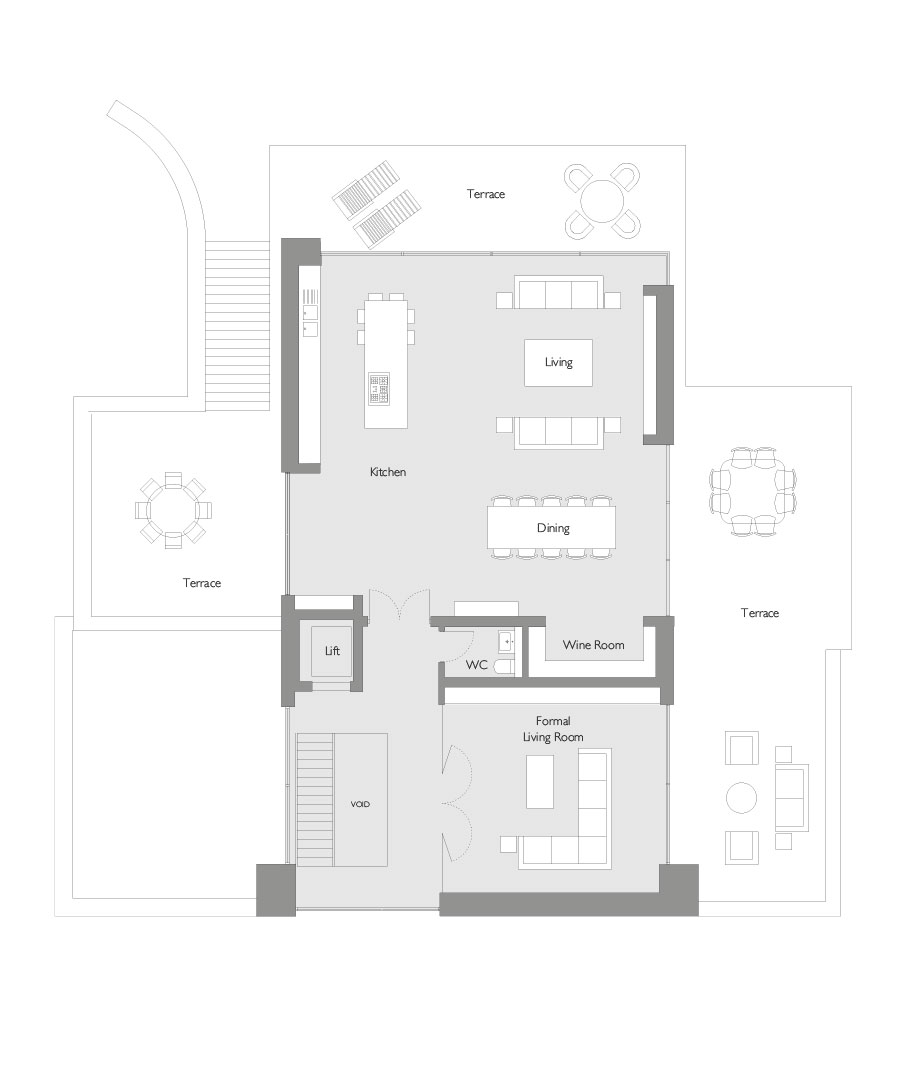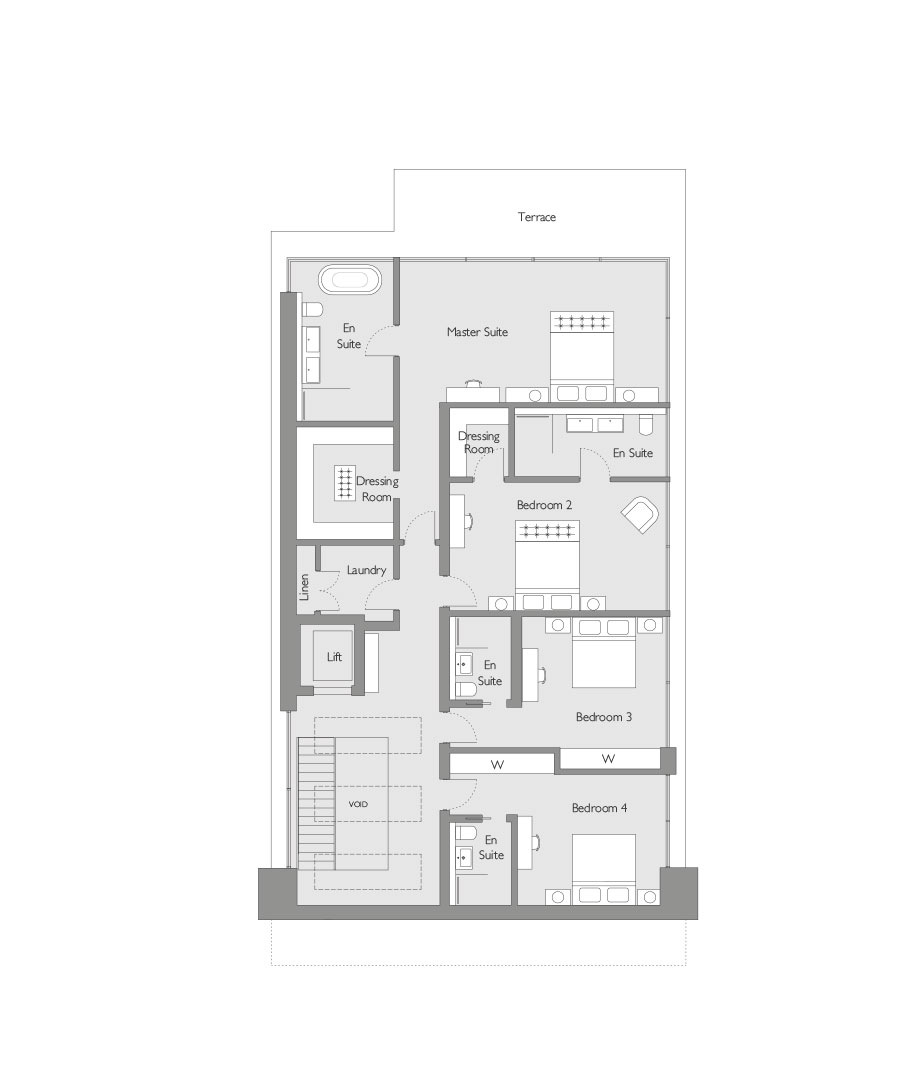Optima
Optima, Luscombe, Poole
TweetAn Impeccable Specification
Impressive living spaces of Optima include a fabulous light-filled open plan kitchen/dining/living area with extensive terracing to three sides. On the lower ground floor the accommodation includes a pool, gym and sauna, complemented by a study and utility room, while on the top floor the master suite enjoys the advantage of a private terrace. Three further bedroom suites complete the accommodation.
* All details are preliminary and may be subject to change. Computer generated images indicative only
SOLD
Floorplans
Please select an image to enlarge
Lower Ground Floor
- Study 4.58m x 3.04m 15’0” x 9’11”
- Utility Room 4.34m x 2.31m 14’2” x 7’6”
- Pool Area 15.50m x 9.30m 50’10” x 30’6”
- Sauna 2.99m x 2.38m 9’9” x 7’9”
- Gym 5.68m x 5.34m 18’7” x 17’6”
Ground Floor
- Kitchen/Living/Dining Room 10.60m x 10.18m 34’9” x 33’4”
- Formal Living Room 6.30m x 5.81m 20’8” x 19’0”
- Wine Room 3.61 x 1.45m 11’10” x 4’9”
Specification
Kitchen
- Bespoke kitchen with full range of appliances including two built in ovens, microwave oven & grill, steam oven, warming drawer, induction hob and ceiling mounted extractor
- Fully integrated dishwasher, built in larder fridge and freezer with icemaker
- Fully automatic built in coffee machine / cappuccino maker
- Washing machine and tumble dryer in the utility room
- Purchasers will be able to design/select the kitchen to an agreed budget*
Wine Room
- Bespoke wine room to each house
Bathrooms
- The bathrooms are custom designed by a specialist to make optimum use of the space and provide a sophisticated modern finish
- Purchasers will be able to design / select the bathrooms to an agreed budget*
Lighting
- The lighting will be designed by a specialist. It will include chrome down lighters, concealed lighting, 5 amp lamp circuits and programmable mood lighting to the ground floor, landing and master suite
- Integrated lighting / home automation infrastructure
Heating and cooling
- The under floor heating system will be designed by our specialist consultant and installed by a dedicated under floor heating company
Joinery/hard surfaces
- Individual specialist doors throughout with complementary high quality door furniture and hinges. Glazed internal and external doors where shown
- High quality tiled surfaces both internally and to external patio areas as shown
- Purchasers will be able to design / select to an agreed budget*
Security and convenience
- Passenger lift
- A full burglar alarm system will be installed including infra-red sensors to all rooms and circuit breakers to external doors
- CCTV cameras will be installed externally and will be compatible with the audio visual system
- Luscombe is approached via a private road with electronically controlled entry gates into the domain. The three homes will also have provision for further individual electronic gates to be provided at each driveway entrance if required
External features
- The gardens will be fully landscaped including turfing and extensive planting
- Hard surfacing to driveways and parking areas
*Subject to stage of construction
For further details please contact our selling agent on
01202 706006 or alternatively email [email protected]
For further details please contact our selling
agent on 01202 706006 or alternatively
email [email protected]
